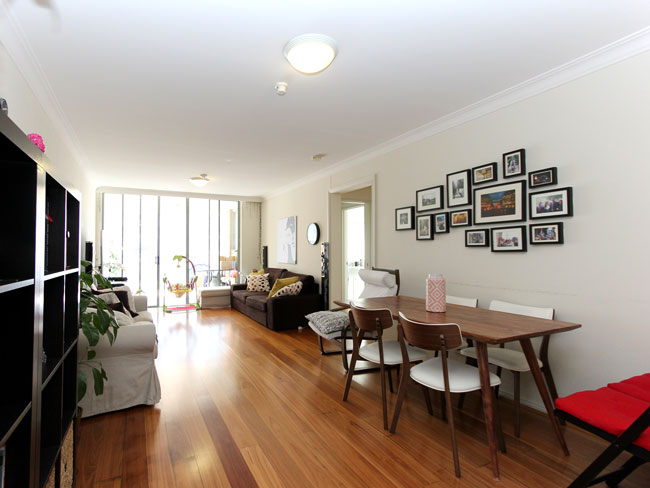
by George Astudillo | Jun 14, 2021
1208/8 SPRING ST, BONDI JUNCTION

1208-8-spring-street-bondi-junction-living-area

1208-8-spring-street-bondi-junction-kitchen

1208-8-spring-street-bondi-junction-dining-area

1208-8-spring-street-bondi-junction-main-bedroom

1208-8-spring-street-bondi-junction-ensuite

1208-8-spring-street-bondi-junction-bedroom-2

1208-8-spring-street-bondi-junction-pool

1208-8-spring-street-bondi-junction-gym
CONTACT : GEORGE ASTUDILLO
MOBILE : 0412 330 588
RENTAL : $800.00 PER WEEK
ONLINE APPLICATION: APPLY HERE
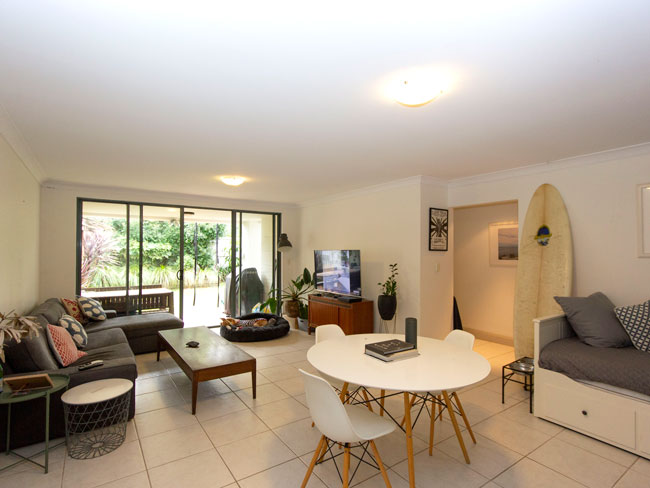
by George Astudillo | May 31, 2021
17/1 WRIDE STREET, MAROUBRA
CONTACT : GEORGE ASTUDILLO
MOBILE : 0412 330 588
Spacious, Bright and Quiet Two Bedroom Garden Apartment with Parking
Spacious two bedroom, garden apartment a mere 3 blocks from Maroubra Beach and part of the exclusive and sought after ‘Bay Gardens’ complex with access to its communal resort style amenities.
Both bedrooms are generously sized with built ins, the main with ensuite. The eat in kitchen is spacious with marble benchtops, gas cooking and access to a private courtyard. Living area is large and bright with double glass door access to the sizable garden with covered entertaining area. Other features include main bathroom with full sized bathtub, internal laundry, undercover security parking and storage.
Features
- Two light filled bedrooms both with built-ins, main with ensuite.
- North facing garden with covered entertaining area
- Large eat in kitchen with marble benchtops, gas cooking and private courtyard.
- Two bathrooms, main with bathtub, and separate internal laundry
- Communal resort facilities with manicured gardens, children’s play area, tennis court, lap pool and pet friendly.
- Undercover security parking and storage area.
- 270 mtrs to Maroubra Bay Public School
- 650 mtrs to Maroubra Beach & cafes
- 1400 mtrs to Maroubra Junction shopping Centre
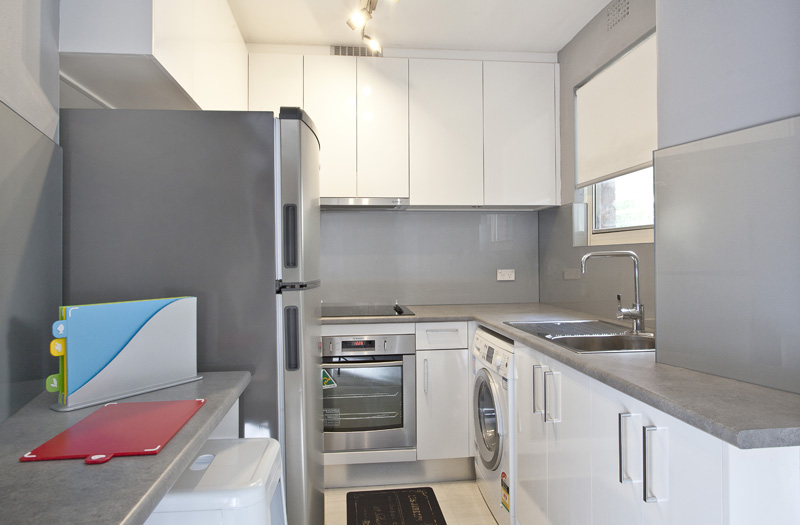
by George Astudillo | Feb 22, 2021
32/365A EDGECLIFF ROAD, EDGECLIFF
CONTACT : GEORGE ASTUDILLO
MOBILE : 0412 330 588
LEASED – Perfectly located 2-bedroom apartment with loads of sunshine
Situated in a security building with an ideal northerly aspect, this apartment offers two ample bedrooms, main with built-in, fully tiled white gleaming bathroom, and clean lined kitchen with breakfast bench. Smartly renovated and only moments from Edgecliff station and shops with Double Bay village only 250 metres away.
Features
- Two bedrooms, main with built-in
- Bright and sunny living and dining area
- Renovated kitchen with a breakfast bar
- Washing machine and fridge included
- Internal laundry facility
- Fully tiled white bathroom
- NBN ready
- 200 mtrs to Edgecliff Station & shops
- 250 mtrs to Double Bay cafes and restaurants
- 950 mtrs to Double Bay Ferry
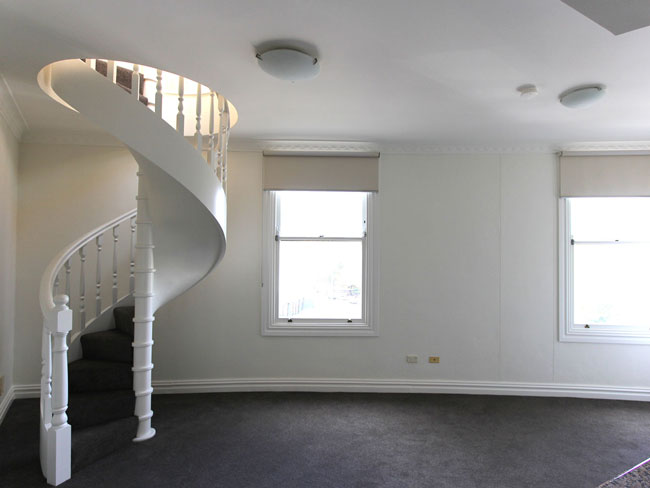
by George Astudillo | Feb 17, 2021
410/2-12 GLEBE POINT ROAD, GLEBE
CONTACT : GEORGE ASTUDILLO
MOBILE : 0412 330 588
RENTAL : $745.00 PER WEEK
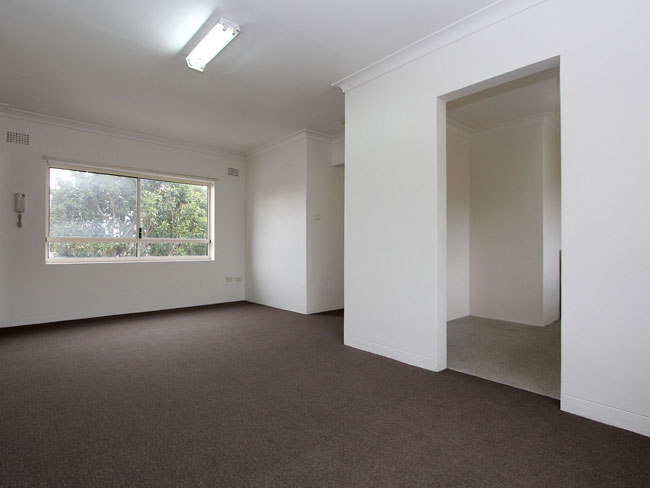
by George Astudillo | Feb 4, 2021
6/114 WENTWORTH ROAD, PAGEWOOD
CONTACT : GEORGE ASTUDILLO
MOBILE : 0412 330 588
RENTAL : $350.00 PER WEEK


















































































