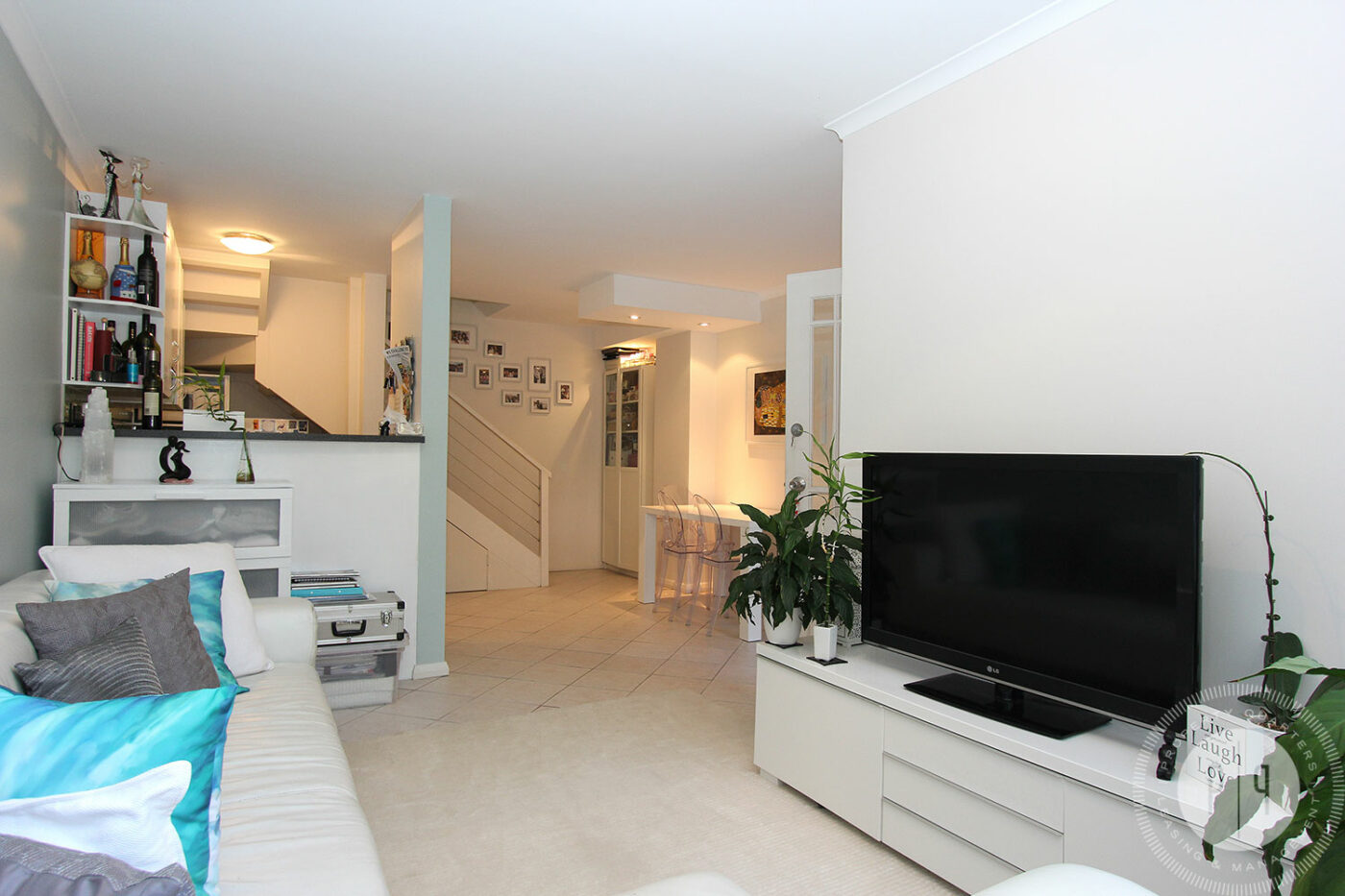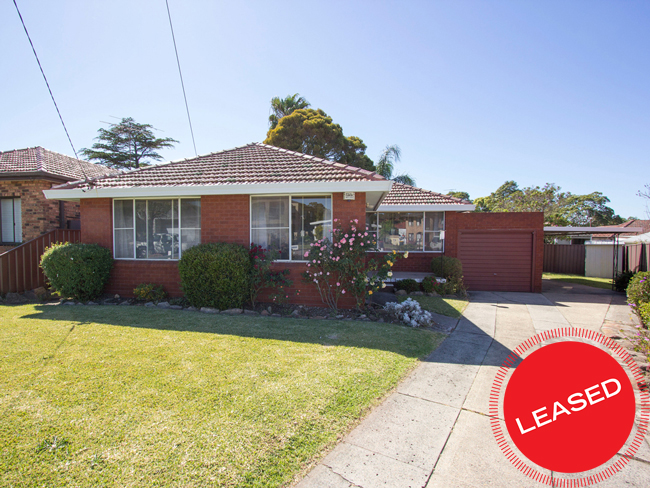
by George Astudillo | Apr 5, 2020
CONTACT : GEORGE ASTUDILLO
MOBILE : 0412 330 588
RENTAL : $670.00 PER WEEK
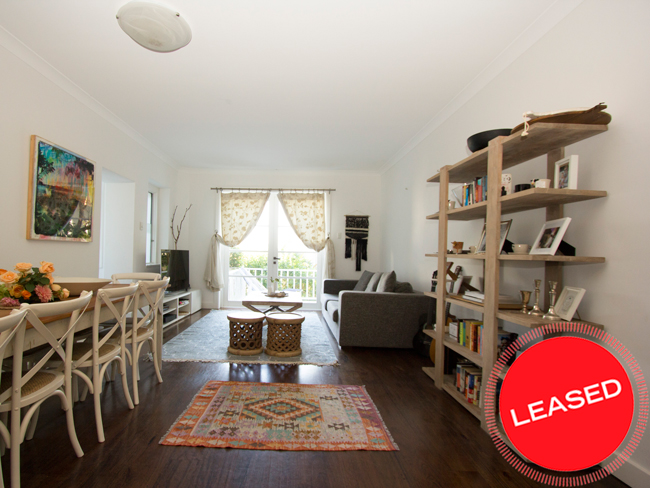
by George Astudillo | Apr 5, 2020
CONTACT : GEORGE ASTUDILLO
MOBILE : 0412 330 588
RENTAL : $850.00 PER WEEK
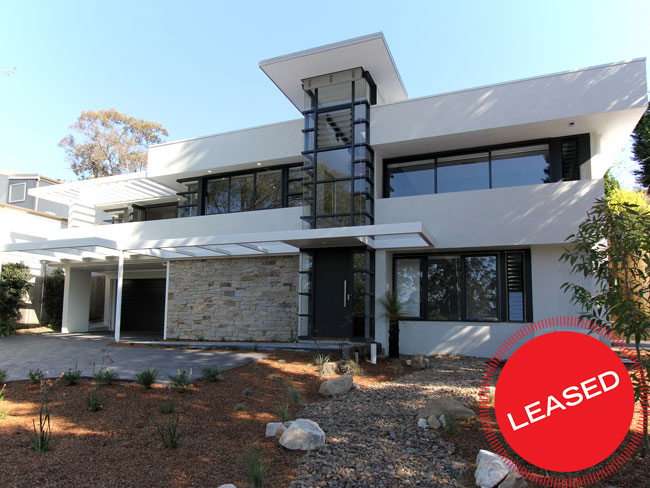
by George Astudillo | Apr 5, 2020
CONTACT : GEORGE ASTUDILLO
MOBILE : 0412 330 588
RENTAL : $2,100.00 PER WEEK
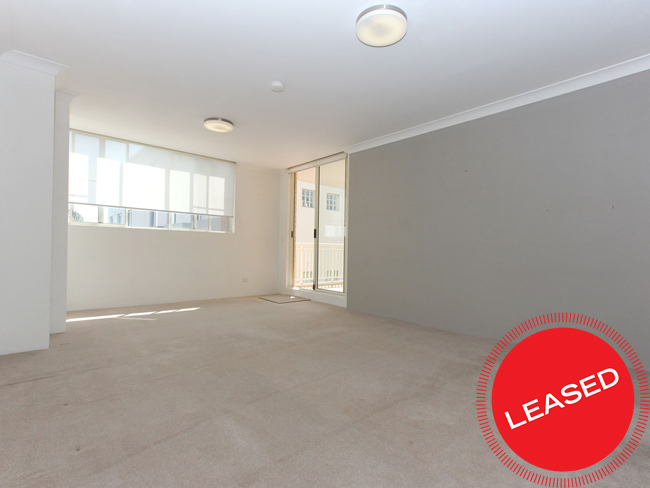
by George Astudillo | Apr 5, 2020
26/108 BOYCE ROAD, MAROUBRA
CONTACT : GEORGE ASTUDILLO
MOBILE : 0412 330 588
RENTAL : $680.00 PER WEEK
LEASED – Beautifully presented two bedroom apartment with security parking and pool
Conveniently located 150 metres from Pacific Square shopping centre, this two-bedroom apartment is sunny, quiet and private. Features include built-in robes in both bedrooms, 2 bathrooms (master bedroom with ensuite), 2 balconies, updated kitchen with gas cooktop, separate internal laundry and 2 car tandem security parking. Set in a spotlessly maintained security building with visitor parking and sun drenched communal pool.
Features
- 2 bedrooms
- 2 bathrooms (Master bedroom with ensuite)
- 2 car tandem security parking
- Updated kitchen with gas cooktop
- Built-ins robes in both bedrooms
- Internal laundry
- Security intercom
- Key card/remote control entry to the secure basement tandem parking for 2 cars
- Visitor parking with easy access
- 150 metres to Maroubra Junction shops, cafes and transport
- 2.5 km to Maroubra Beach
- 2.8 km to University of NSW
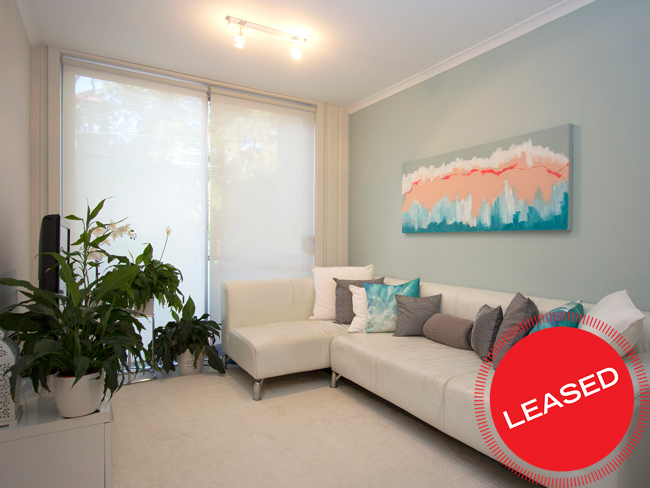
by George Astudillo | Apr 5, 2020
65 LLANDAFF ST, BONDI JUNCTION
CONTACT : GEORGE ASTUDILLO
MOBILE : 0412 330 588
RENTAL : $790.00 PER WEEK
LEASED – Boutique townhouse combining convenience with urban style
A private oasis located in the epicentre of Bondi Junction with its own entrance. Offering two sunny bedrooms with built-ins, fully equipped kitchen, white bathroom with bathtub and internal laundry facilities, open plan lounge/dining area that extends to a private courtyard perfect for entertaining and indoor/outdoor living. Lock up garage plus visitor parking add the icing.
Features
- Two sunny bedrooms with built-ins
- Open plan living/dining
- Private courtyard
- Fully equipped kitchen
- White bathroom with bathtub
- Internal laundry facilities
- Lock up garage and visitor parking
- 240 m to Westfield’s retail and entertainment centre
- 650 m to Bondi Junction Trains and Buses
- 1500 m to Centennial Park
- 2100 m to Iconic Bondi Beach
- 2200 m to Bronte Beach and cafes
- Close to schools
- 700 m to Waverley Public School
- 1200 m to Bellevue Hill Public School


























































