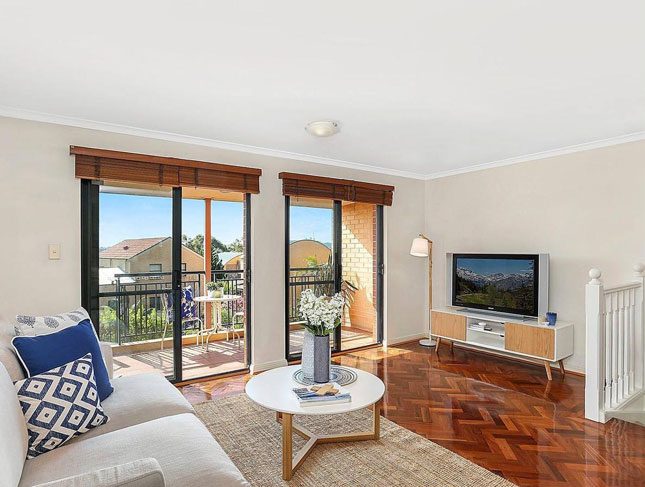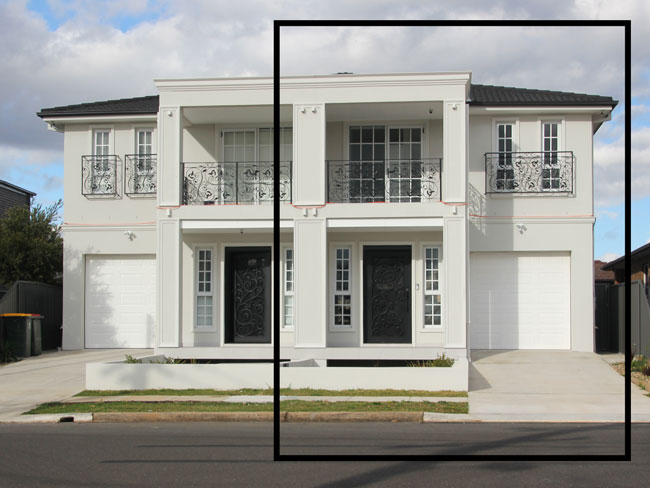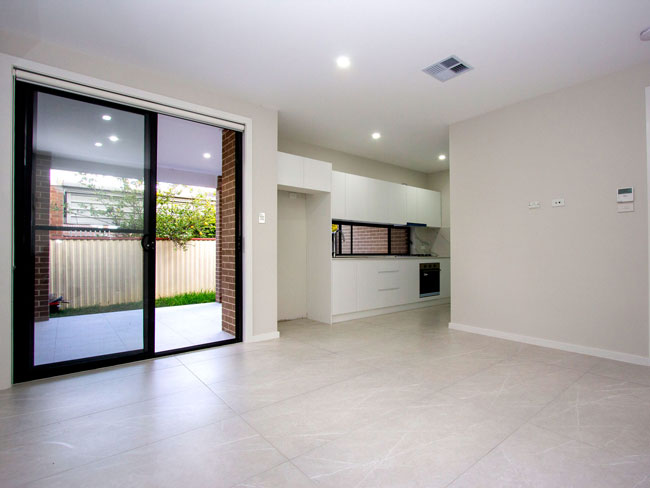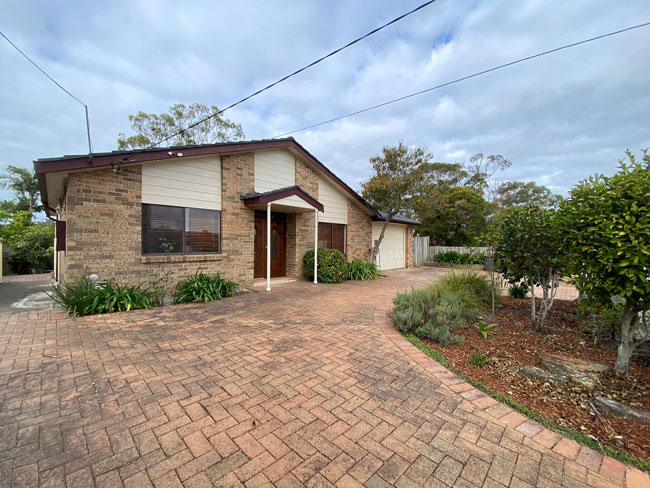
6/351A EDGECLIFF RD, EDGECLIFF
6/351A EDGECLIFF RD, EDGECLIFF
Fully Furnished 2 Bedroom Harry Seidler Townhouse Apartment with Northerly Harbour Views
Bright, sunny and spacious fully furnished 2 bedroom townhouse style apartment in a unique Harry Seidler building of only 8 residences. Dual level living with huge windows overlooking glorious Sydney harbour with 2 large bedrooms, both with built-ins, master with dressing area and ensuite, enormous living and dining area, fully equipped kitchen and two bathrooms. Situated minutes from Edgecliff shops, buses and train and a short walk to Double Bay village.
Highlights,
* 2 bright bedrooms on the upper level, both with built-in robe
* Large main bedroom with ensuite, dressing area & balcony with views
* Enormous living and entertaining area with separate study
* Sunny open plan layout with sleek fully equipped galley style kitchen
* 2 North facing balconies with leafy and tranquil harbour outlook
* Main bathroom with full size bath and laundry facilities
* Fully furnished including linen and cutlery
* 400m to Edgecliff Train Station & shops
* 700m to Double Bay Village
* 1.6k Bondi Junction Train Station & shops
























































































